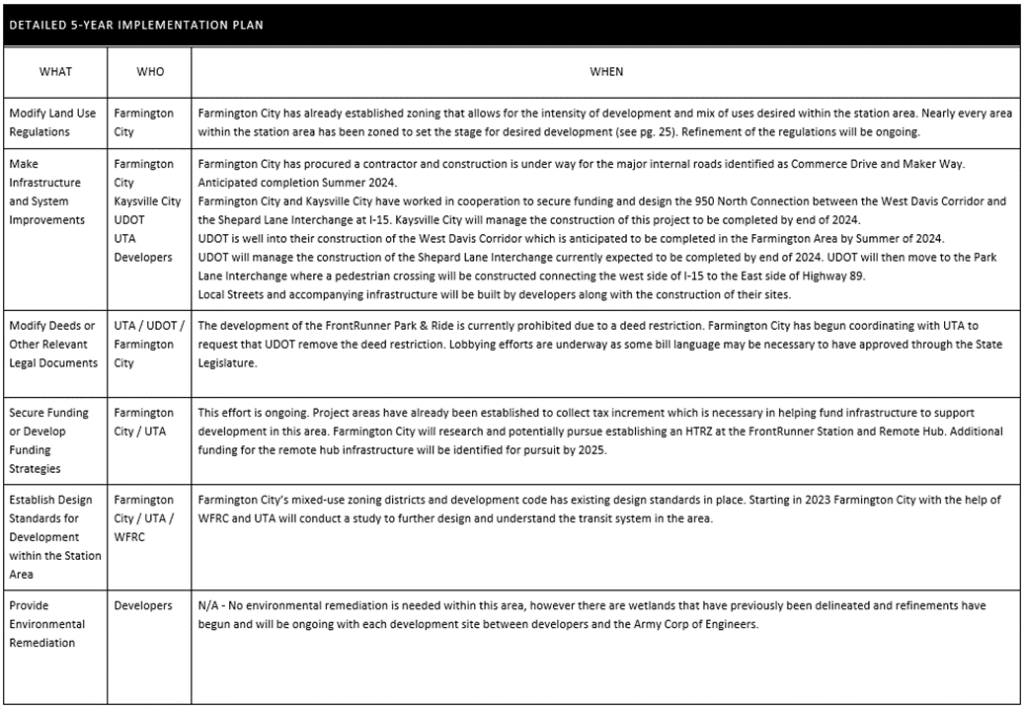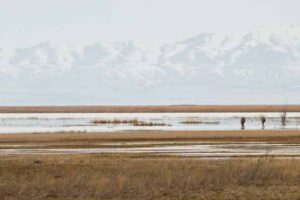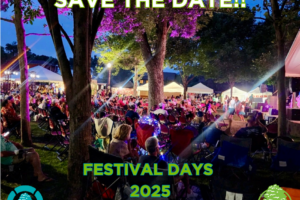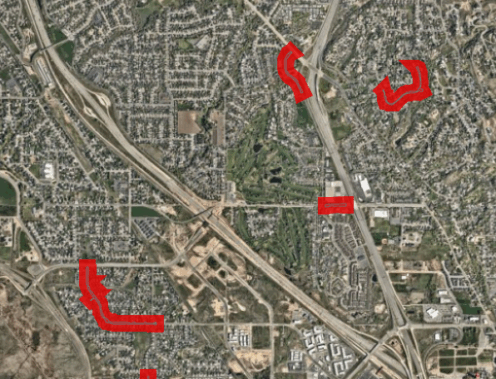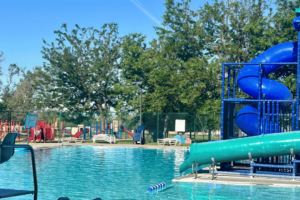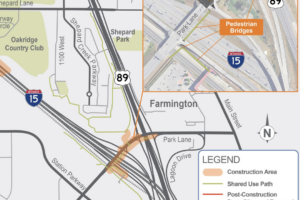The North Station area in Farmington is experiencing significant new development interest. To help guide growth in this area the city previously adopted a small area plan and Community Reinvestment Area Plan. Farmington City also previously approved many private development plans that “entitle” new housing, retail, and office buildings on most, but not all, of the properties within the west Farmington Mixed-Use areas north of Park Lane, west of the Union Pacific Tracks and I-15, east of the D&RGW Rail Trail right-of-way, and south of Shepard Lane. Each entitlement was subject to an extensive public commenting process, including but not limited to public hearings and meetings.
One purpose of the Farmington Station Area Plan is to incorporate all previous and existing efforts into a cohesive vision, and to establish objectives and goals for the future into an area-wide comprehensive plan. The plan does not reconsider past land use decisions on already entitled properties. This Farmington Station Area Plan seeks to facilitate a more singular vision, but at the same time demonstrate and show development concepts and distinct neighborhood identities as part of the whole.
View the Plan
Additionally, the plan also provides, among many other things, the following:
- Update to 2016 North Station Master Plan
- Remote Hub
- Station Area Master Plan
- HB 462 – housing and transportation goals
- Shuttle Expansion
- Improved Internal Capture via Pedestrian and Bicycle Improvements
- East/West Regional Trail
- Legacy Events Center
- Commerce Drive and Maker Way
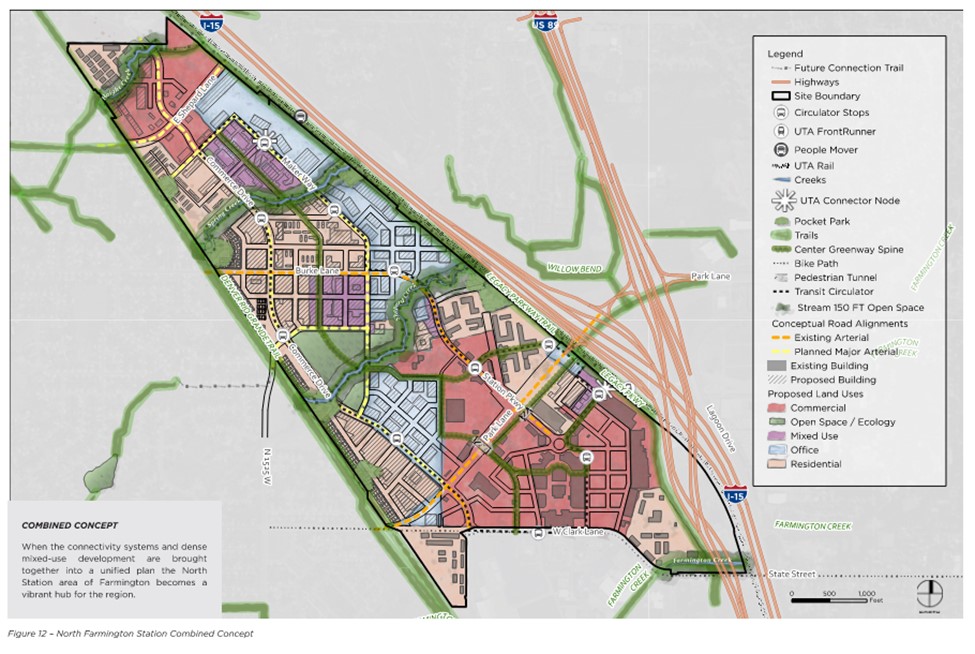
Projected Impact

(The ‘TOTAL (Build-out)’ figures represent what is actually anticipated to be built based on entitled projects and remaining land as opposed to the potential market capacity figures of what this area could support)
Implementation
